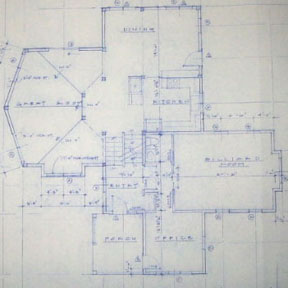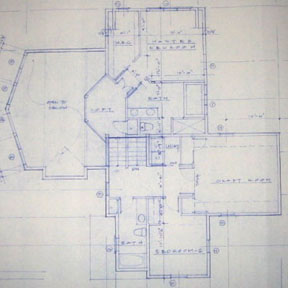Okay to start with, those of you that have never been here probably have no idea how confusing this house is. It has a total of seven levels, including the attic. I'm going to be showing everything BUT the attic on these pages. (It is full of insulation as you know, and is thus dead to me.) The levels are all connected by half flights, so what starts off sounding like a whole lot of stairs turns out to be extremely convenient. Most of the things I need are only about five steps away instead of a full flight. It works out remarkably well. Here are the plans again.(Don't worry if you can't read them. I'll include highlights on the individual pages so you'll know where you are.)
 |
 |
 |
Each drawing actually shows two floors, not one. The half flights are more or less central in all of them.
In the first set, you see the lowest level, the basement. (Also known as the Pit of Darkness.) Up one half flight is the garage and mud room.
The second set shows level 3 (foyer, massage office, billiards room, 1/2 bath.) and level 4 (greatroom, kitchen, dining room, aviary).
The final set illustrates level 5 (upstairs hall, guest bathroom, guest bedroom, studio and laundry room) and 6 (master suite and balcony).