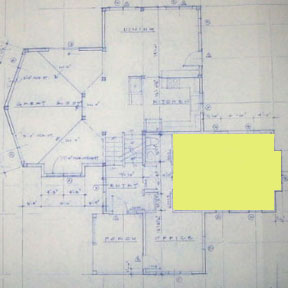
Billiards Room

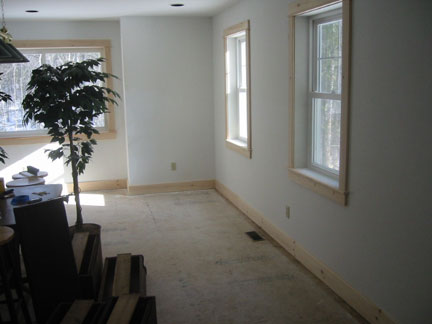 |
Craig has always wanted to have a house with a pool table. We had the designer put on this huge room as a stick built addition to the post and beam structure. It worked out well for me since the second floor above is my costume room. Lotsa space. |
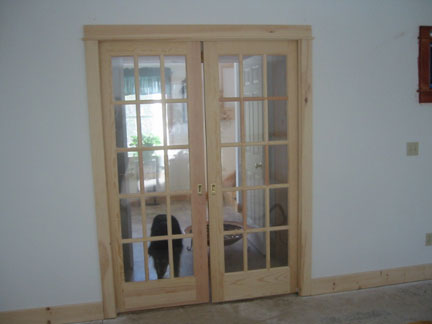 |
Lovely glass doors. For the record, we're not trying to be snooty when we call it a billiards room. We just got sick of the confusion resulting from calling it a pool room. (People kept assuming we had an indoor lap pool. Now THAT would be pretentious.) |
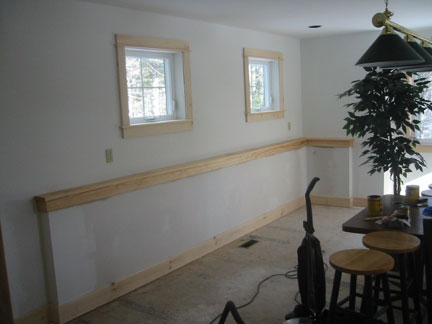 |
The shelf along the side is the result of part of the foundation intruding into the room. It's a good thing, though. Much space for beers. The furniture is in the center of the room because I started painting
it yesterday. (I should be painting it now, but some people wanted
me to put up a website.) I had to get started on the paint because the flooring is on its way. Staining is messy, so it's great to have the opportunity to work without the necessity of a dropcloth. |
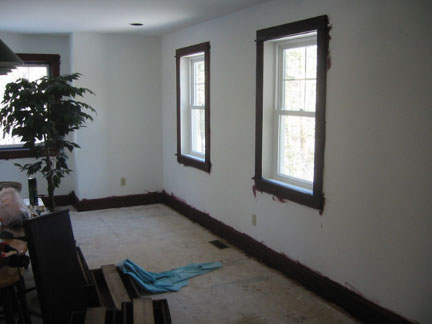 |
This is the only room in the house that will have dark stain. It's the only one, in fact, where it was really possible to change the color. Because of the sliding doors there was a clean break between this room's trim and the next. All the other doorways were pretty continuous and got a much lighter stain. One of the drawbacks of open concept, but we like it.We're going to go for a very rich victorian look to this one room. It's edging away from the style of the rest of the house, but it should be fun, and very appropriate. The room is kind of off by itself anyway. It's going to have lots of extra moulding, an antiqued ceiling, and ostentatious furnishings. We ordered the pool table already. Zbilliards on Ebay. Wotta deal!! I guess I better get back to work soon. |