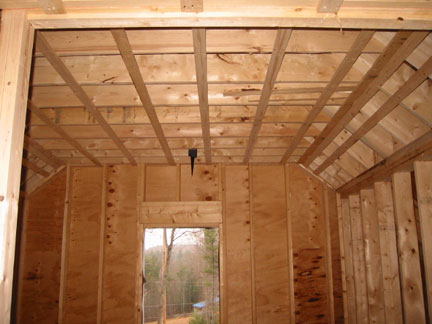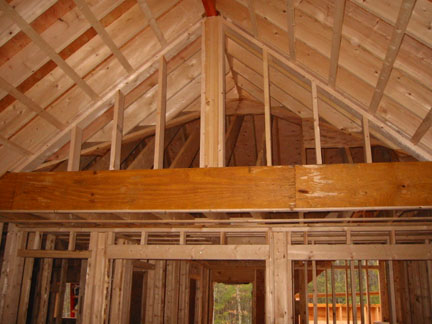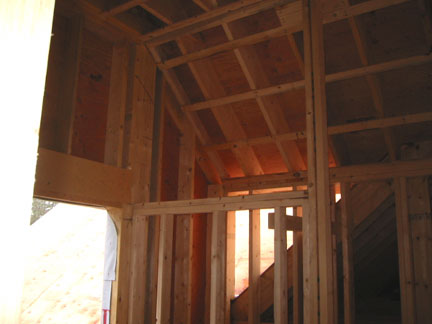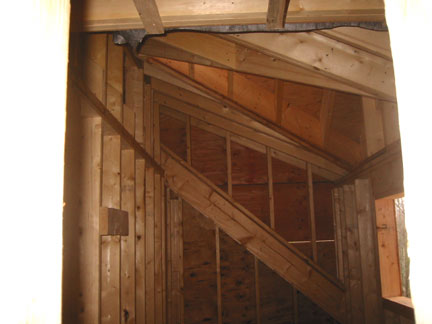 |
We walked into this room upstairs, and were disappointed that it had flat
rafters because the roof line above was so nice. We were told that it was
an integrity issue, and that they had to be there. But when we asked if
they couldn't be bumped up a bit, Ray looked at them and said, "Sure.
Why not. That would look good." It took all of half an hour for the
rafters to be removed, sawed off, and put up about fourteen inches, giving
us another unique room shape on the upper level. All we lose is a little
bit of attic space that was fairly unusable anyway. |
 |
And finally, this is my craft room. It will have a flat ceiling for
about two feet as you walk in, then it soars up into a cavernous room
with cathedral ceiling. It's going to be very open and airy, and I think
I'll spend a lot of time in there.
|



